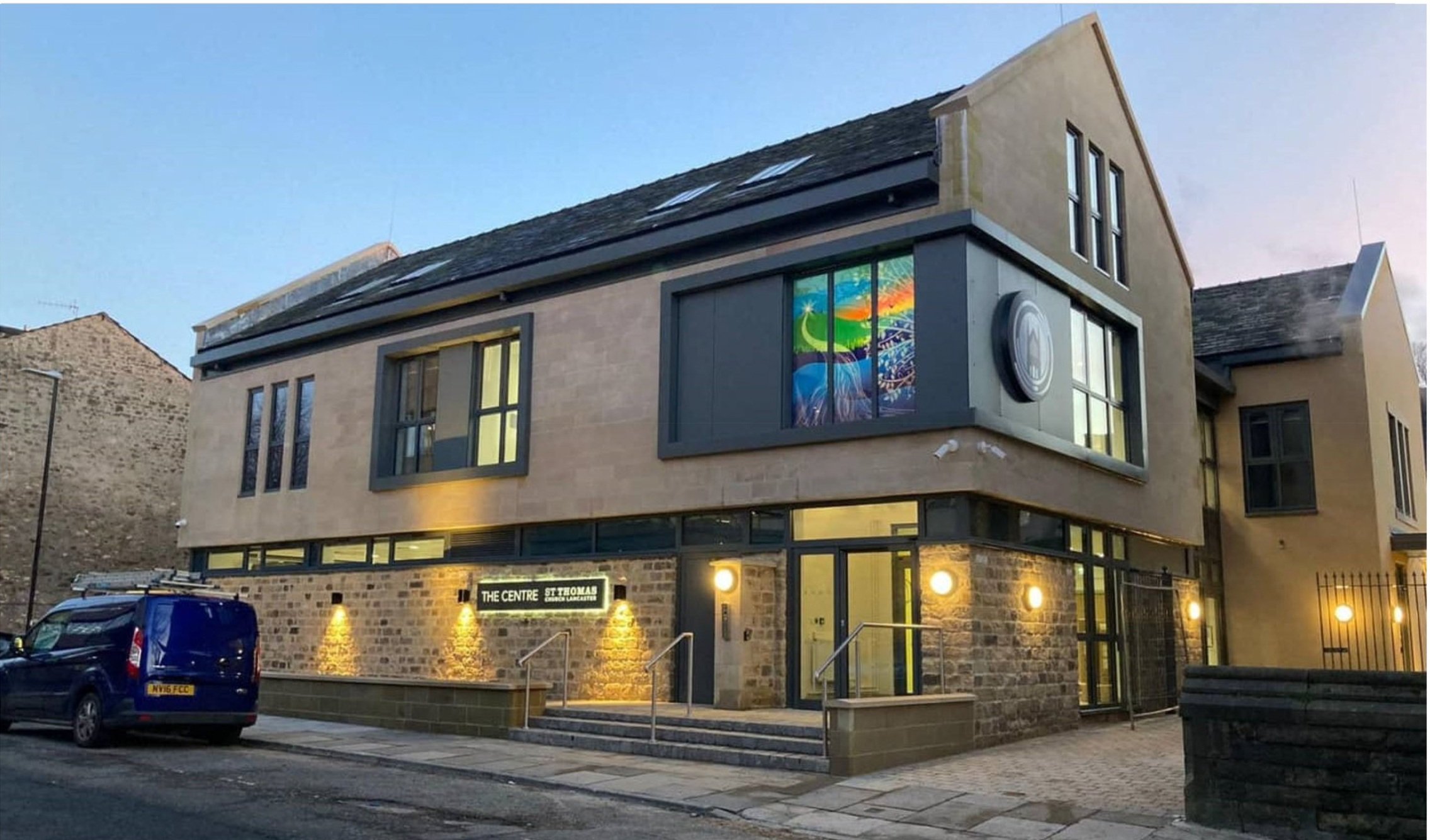St Thomas Church Centre, Lancaster
LOCATION
Lancaster
YEAR
2022
St Thomas’ Church in Lancaster is a thriving church located in the heart of Lancaster City Centre. Nearly 600 adults and children gather each Sunday, drawn from all-ages (0-100+) and all walks of life, to worship God together.
The existing church building is a grade 2 listed and the site lies within the City Centre character area of Lancaster Conservation Area.
PROJECT INFO
Prior to the development the existing site and current building stock provided many challenges which are summarised below:
Accessibility across the site
Poor integration between the existing buildings
Security
Appearance
Limited Space for Children’s work on a Sunday (Overcrowding / Suitability of
Space)Access to First Floor in Church Centre
Poor layout of accommodation
Lack of Storage
Noise egress between spaces
Lack of Flexibility
In 2019 DBA Architects secured planning approval for planning and listed building consent for the demolition of existing 2 storey Church Centre building and erection of a replacement 2.5 storey Church Centre building, including covered canopy link to the adjacent grade 2 listed Church and alterations to existing carpark.
Before Development
The facilities within the new building include multiple flexible meeting rooms with conference facilities, a large new catering kitchen, staff accommodation, Changing Places shower and changing facility, accessible WC’s, storage and a lift.
The challenge of this scheme was the introduction of a new building adjacent to the existing grade 2 listed church. The massing of the building refers to the existing architecture of the church. The proposed design results in a simple modern building which integrates traditional materials already used on the church with contemporary materials in a modern style.
The new building introduces high levels of thermal insulation. The building is heated with an efficient gas heating system. This is further enhanced by the introduction of 69 photovoltaic panels which are integrated into the south facing roof slopes. The church are due to introduce battery storage which will help the church to store and use the electricity which is generated from the panels.
DBA oversaw this project throughout all the RIBA Stages of Work. This was a challenging but incredibly rewarding project and we are delighted with the finished result.







